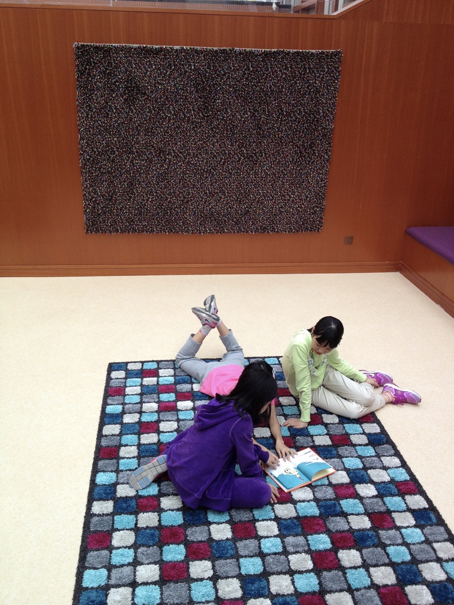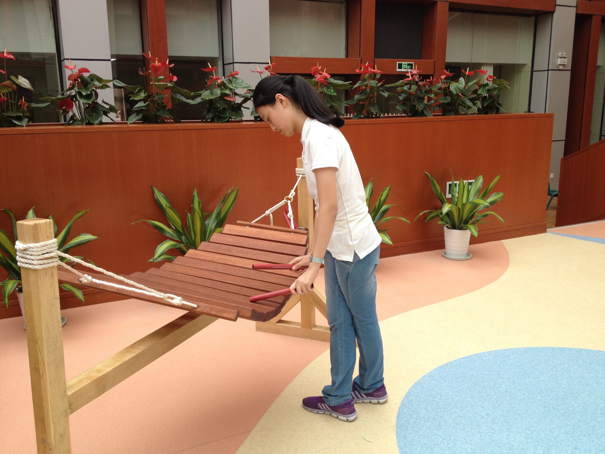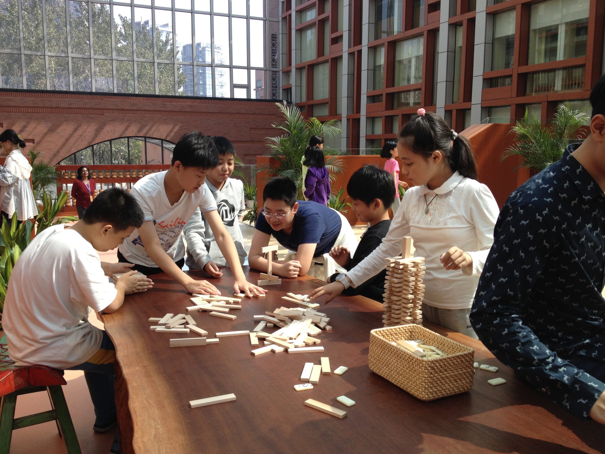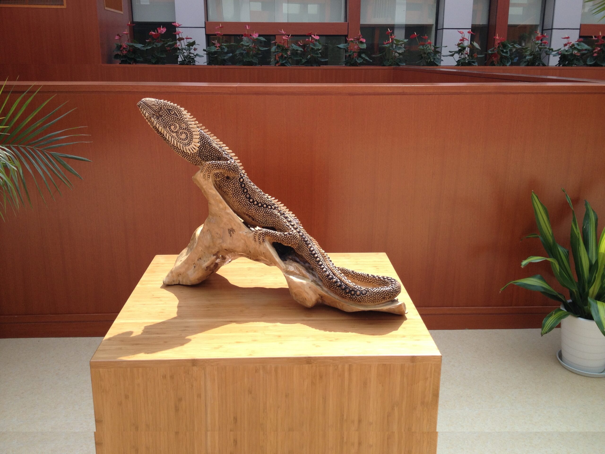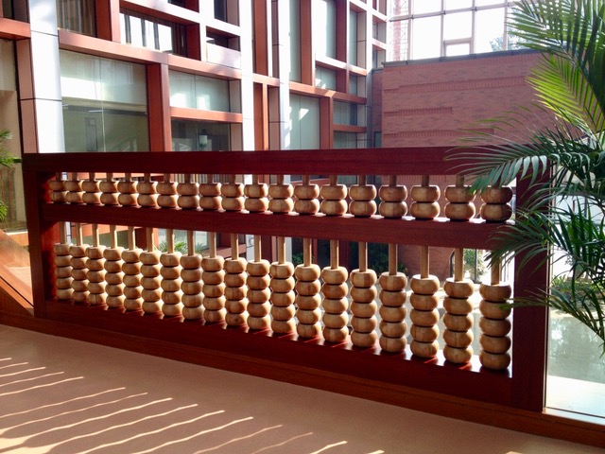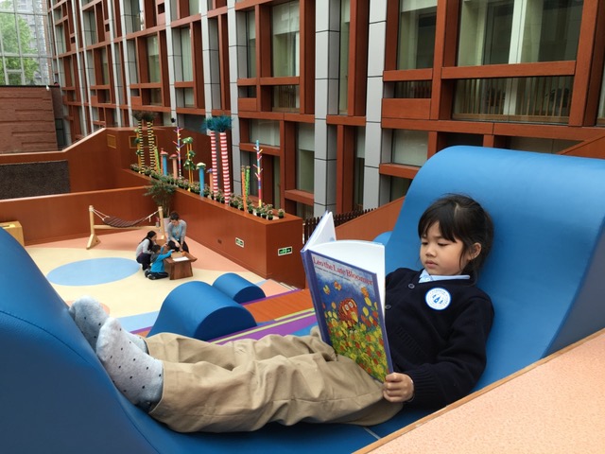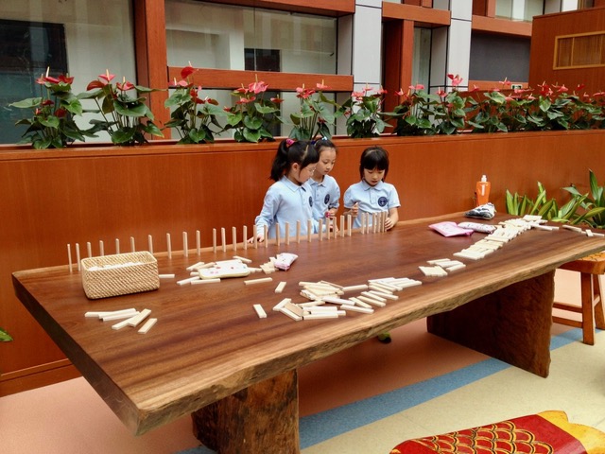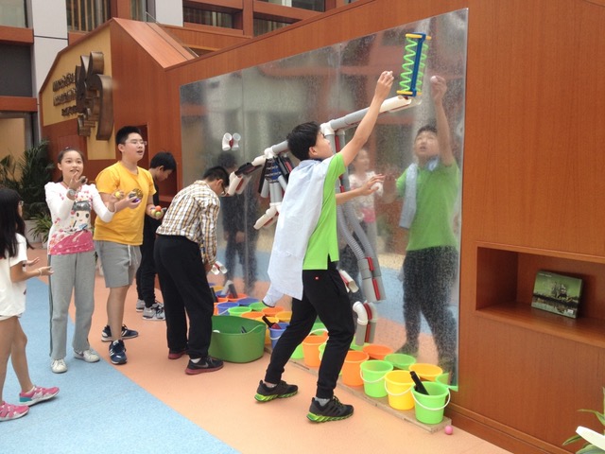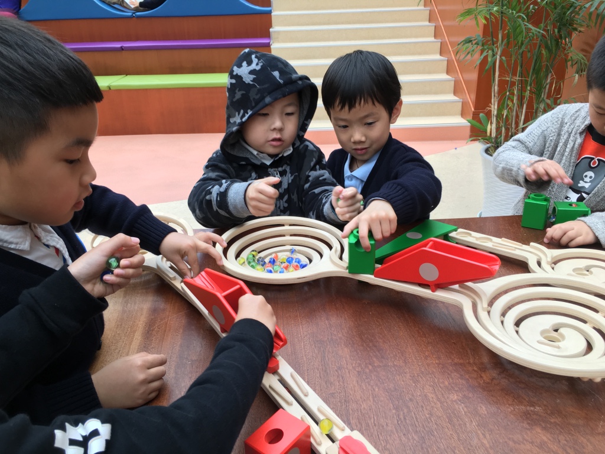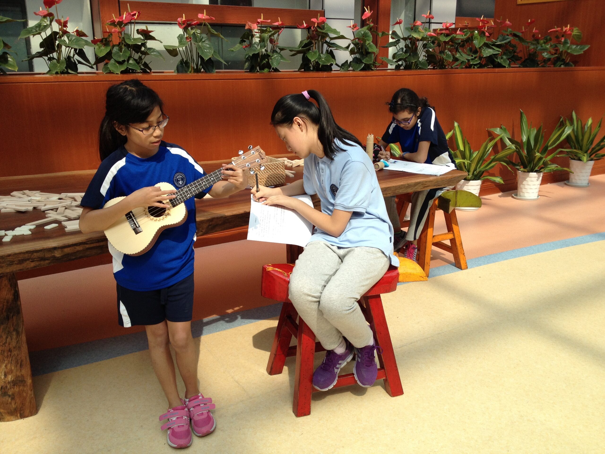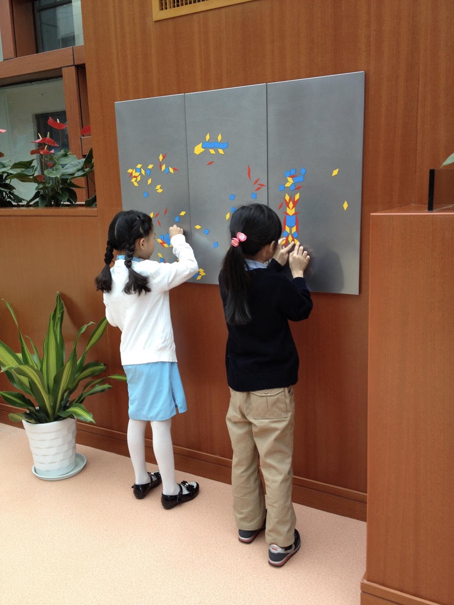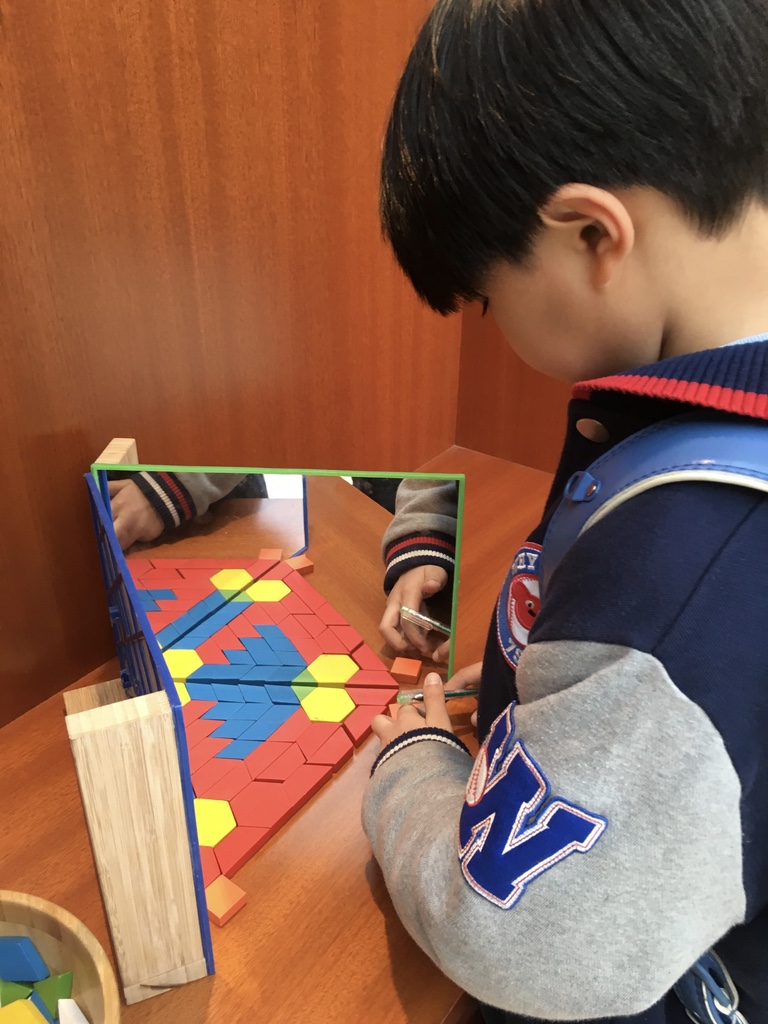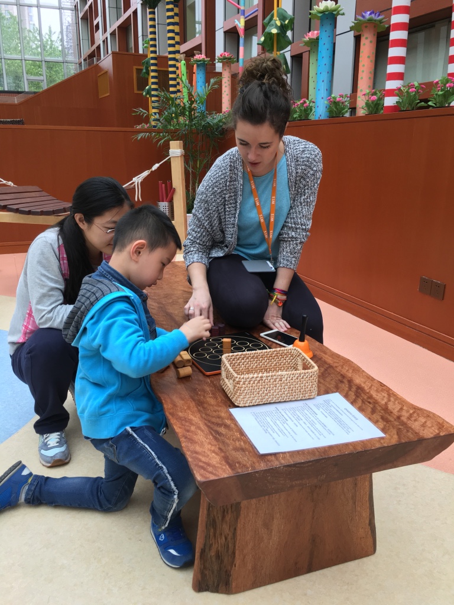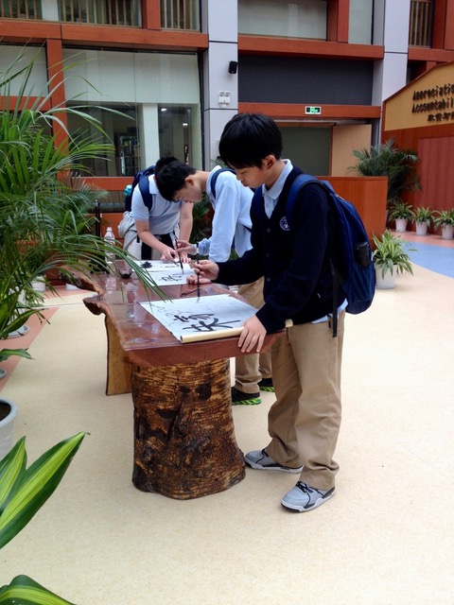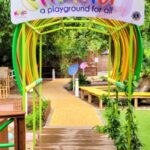Wahaha Schools Atrium
When you enter the Wahaha Schools, all your attention immediately focuses on the magnificent four-story atrium that rises up like a succession of terraces while connecting the two main buildings of the Bilingual and International schools. In spring of 2015, Ganymede Design Group was asked to help design the atrium as a hub for students, parents, teachers, and classes occasionally requiring a more open space for active learning.
The engaging activities in the Atrium are a fine example of experiential learning outside the classroom. Students use the atrium on rainy days for recess, engaging in purposeful activity that supports their classroom learning and strengthens their problem-solving skills. Constructing towers, building complex ball run pathways, completing jigsaw puzzles, exploring magnetism are just some of the activities that engage the student’s curiosity and develops the critical thinking, reasoning, creativity and analytical skills necessary in the 21st century.
The atrium not only reflects the teaching philosophy of the schools, it also serves as a mini-children’s museum and Chinese culture exhibition hall where students exhibit their fine work, explore and research interesting topics, share ideas, and socialize with their friends. The atrium is an irreplaceable part of the Wahaha schools’ culture.
Photos and poster courtesy of Wahaha Schools


